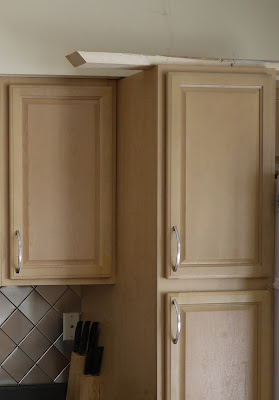It seems I may have talked my dear husband into letting us do granite counter tops.
1. They install them :o)
2. They will be correct and level
3. They look good!
We are in the process of figuring out what to do and while my brother and I tackled the soffit issues from replacing the cabinets we ran into a problem. You see the I have not attempted nor am I going to attempt to take the soffit down. But, when we put up new cabinets the corner cabinet is angled where the old cabinets were an interesting configuration where the corner was a 90 degree angle instead. We also extended the counter top and top cabinets an extra foot which left a gap where the soffit ended to where the end of the cabinets were.
The problem was the utility cabinet that I put in. For some reason I thought it was a good idea and would make the fridge look more built in. I was wrong! I hated it and when we were working on the soffit realized that our can lighting fixture was in the way to create a soffit bump out above that cabinet. In order to fix it I decided to take out the utility cabinet and give myself back that 18 inches of counter top I had taken away.
Unfortunately, Lowe's no longer carries our cabinets. In the process of all of this I decided we would use Rustoleum's cabinet refinishing system to make all our cabinets white. We are going to use Pure White
Since this is a paint product it would cover up if we purchased a different colored cabinet to fill our 18 inch gap. I found a 18 inch base cabinet at our local Restore store for only $90! While it is hickory finished and not the exact color it is the exact cabinet and will look the same once the Rustoleum process is finished.
They, however did not have a wall cabinet so we are still searching for that. If I am not mistaken, Lowe's only changed name brands of their stock cabinetry and the over all design of the cabinet is still the same. We may purchase a wall cabinet in the light oak color to replace the missing one. For now, I have a piece of cardboard as my counter. (Enter cruel laugh here)
You can see in this first picture just how far the utility cabinet sticks out. It just wasn't a good design and I take the full blame for it.
Everything came out of the cabinet. These all went in the pantry on the top shelf except for my Shaklee. That went under my kitchen sink so it was close by.
I just dumped random stuff in there. We were not utilizing the space correctly anyway. All those extra crock pots (yes 3) went inside our kitchen island.
Lovely hole left by utility cabinet. Also you can see where we stopped the back splash. Thank goodness we're going to redo that. I forgot all about that being naked when we took the cabinet out. Oops.
New cabinet in place. It is not screwed in. Don't you just LOVE the ghetto counter top? I do!
I have not screwed the cabinet in but I already appreciate the huge amount of light the can light can now give since it isn't shining against a huge utility cabinet. My husband also says our kitchen looks bigger (we do not need a bigger kitchen, it is already huge). I am still trying to figure out what to do about our hideous kitchen island. It is the same one that was there before we originally tore out the old cabinets.
I did find this beautiful island at Audistree that we may try to create.
So thoughts? With white cabinets we were thinking of doing a medium brownish granite. I like the idea of a butcher block island top. Do you like the thought of the kitchen with the extra 18 inches of counter top back or did you like the utility cabinet?














